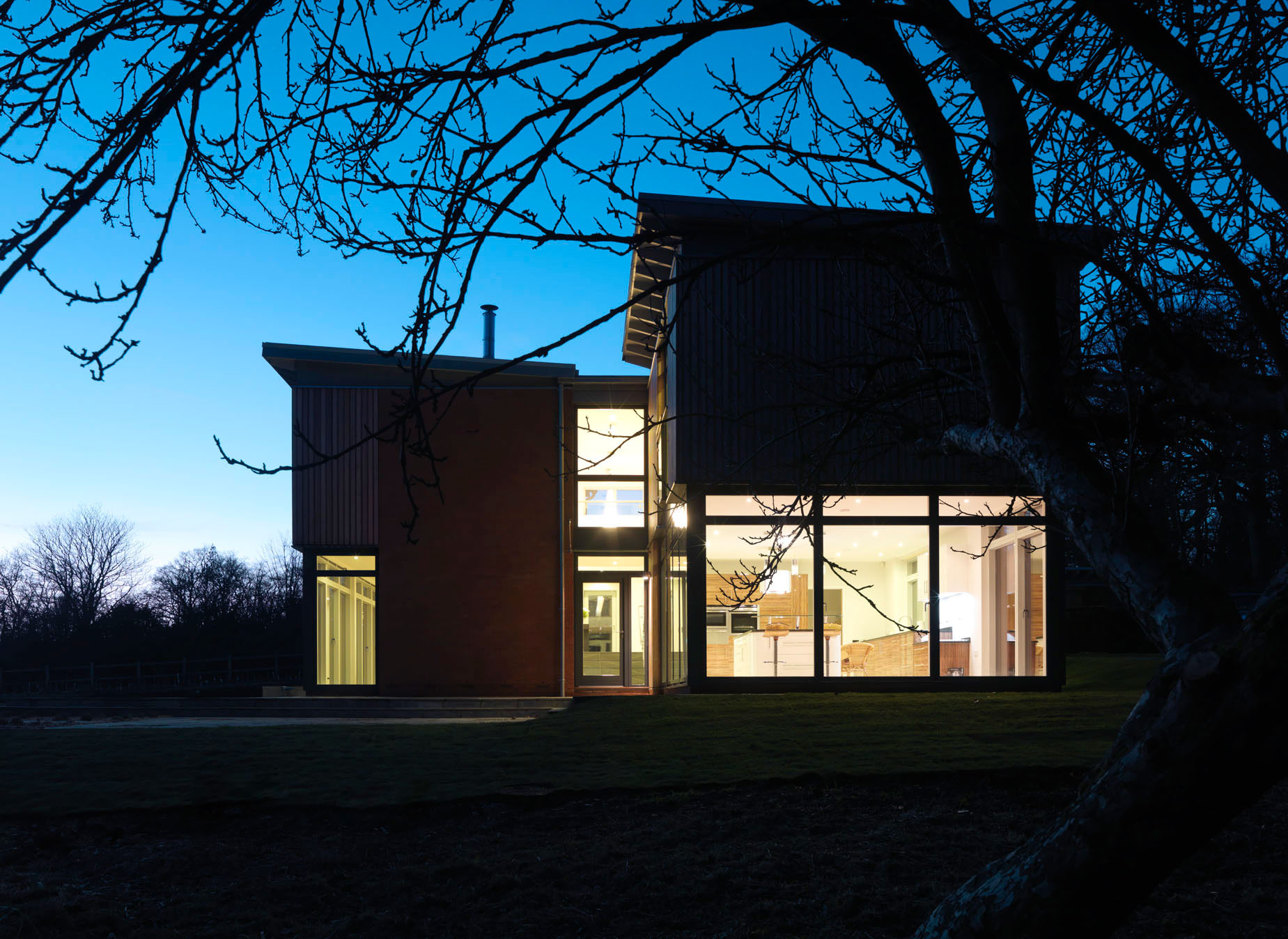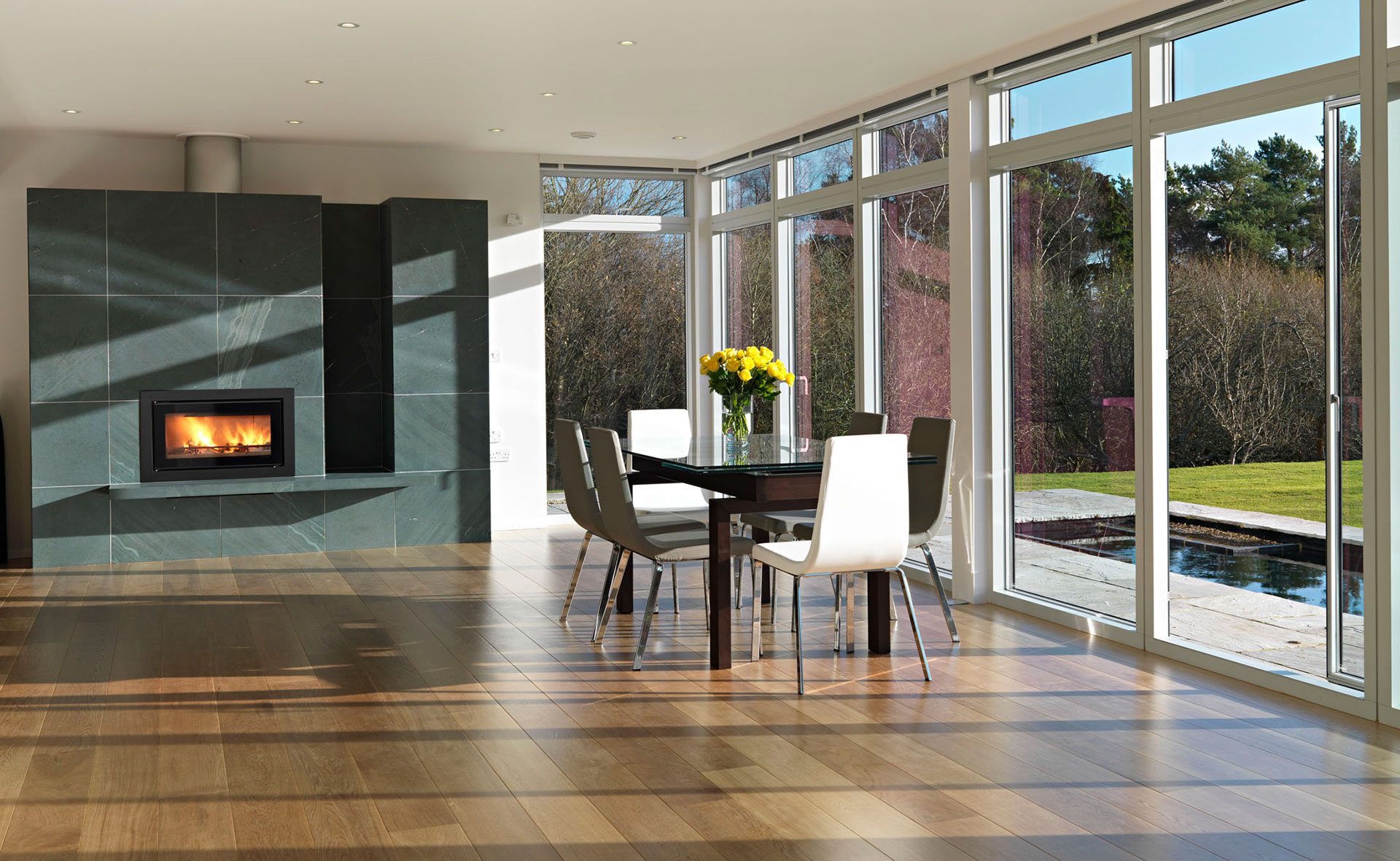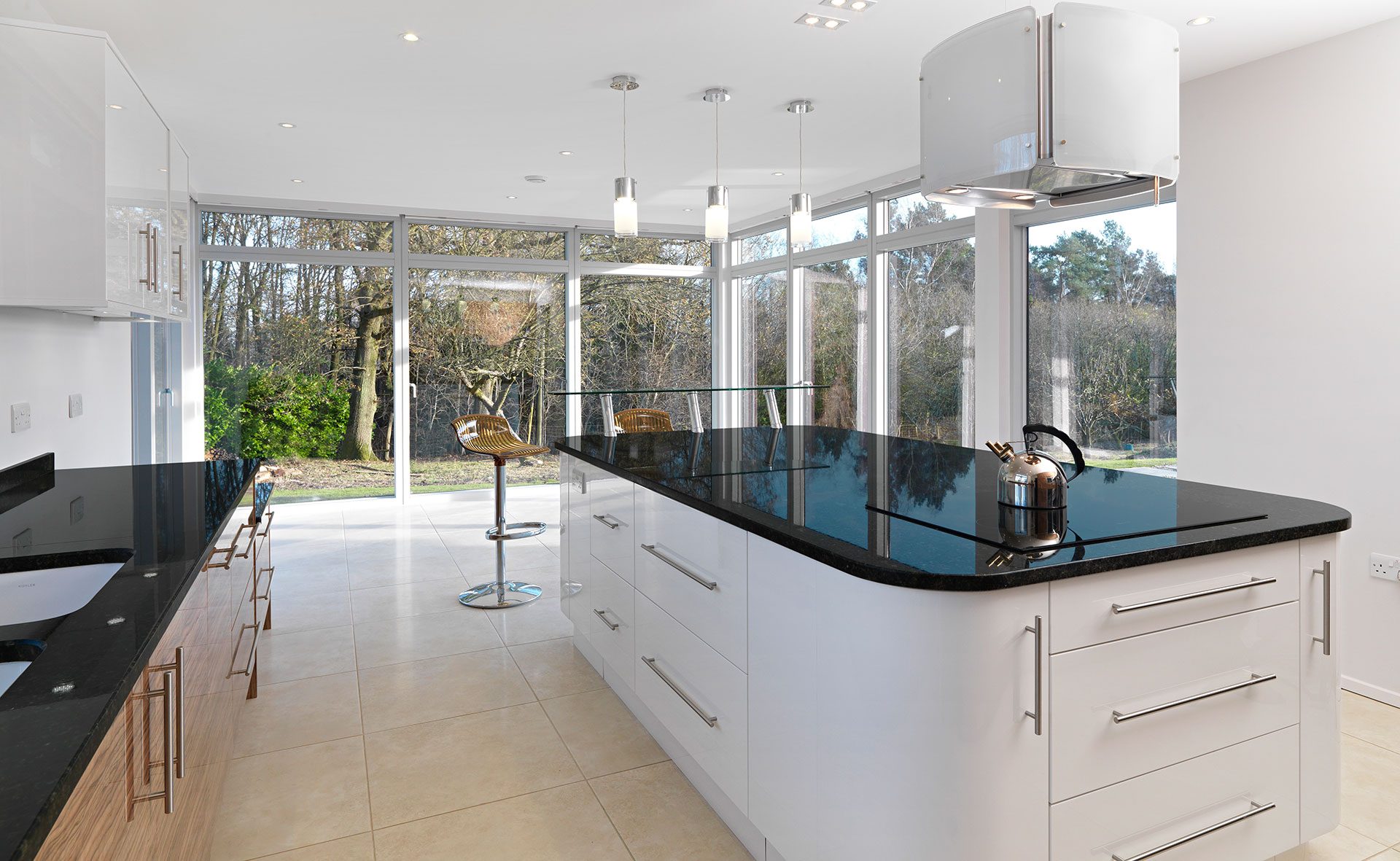
Temple Hill New House
A high specification modern house in a rural setting. The split level floor plan hugs the contours of the site and moderates the size and scale of the building, which helped us to obtain planning consent as an alternative to a more conventional solution.
The practice was responsible for all design aspects of this project including the bathrooms, fireplace, balustrading, lighting, and landscape, which includes a reflective pool with water feature.
Construction is a highly insulated timber frame, clad in brick and timber. The basement plant room accommodates a ground source heat pump as well as heat recovery ventilation plant.
Project architect: Richard Green.
Waverley Design Awards, 2015- Commended




Photo credit: Byron Slater

